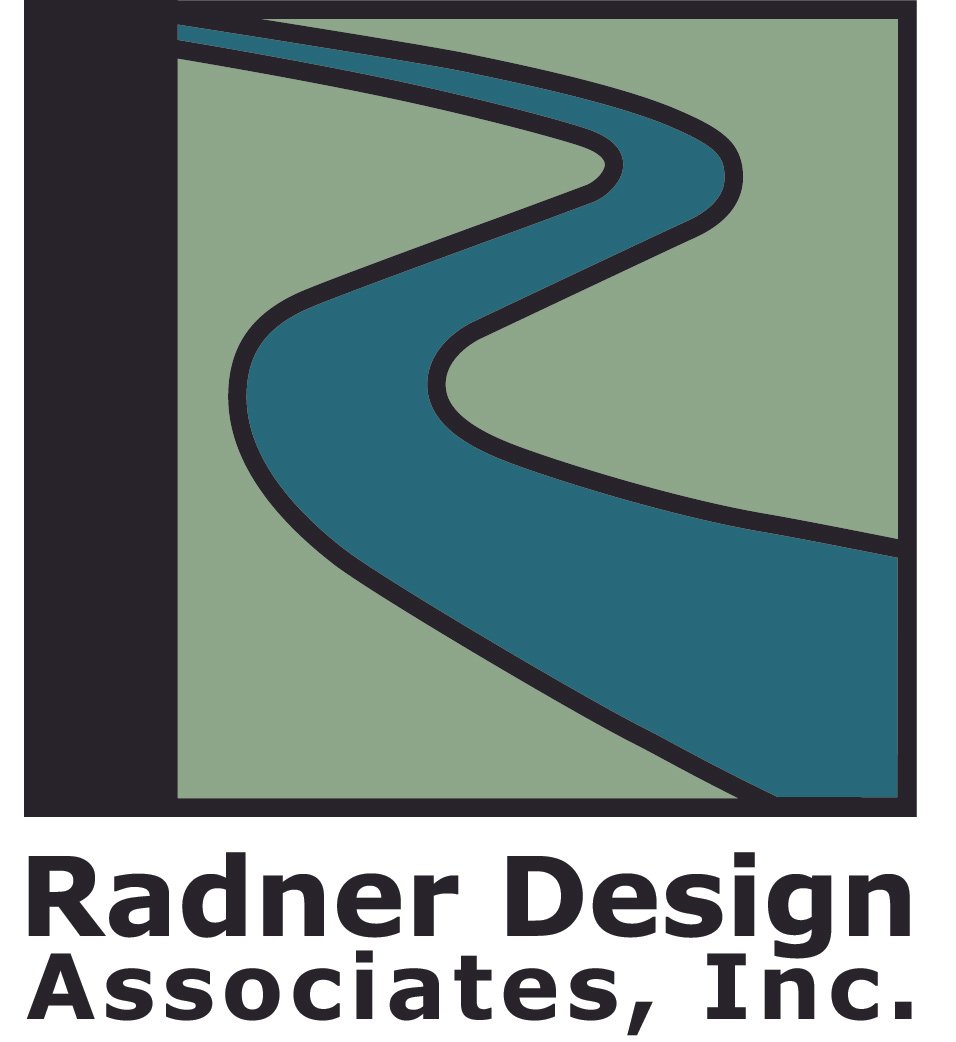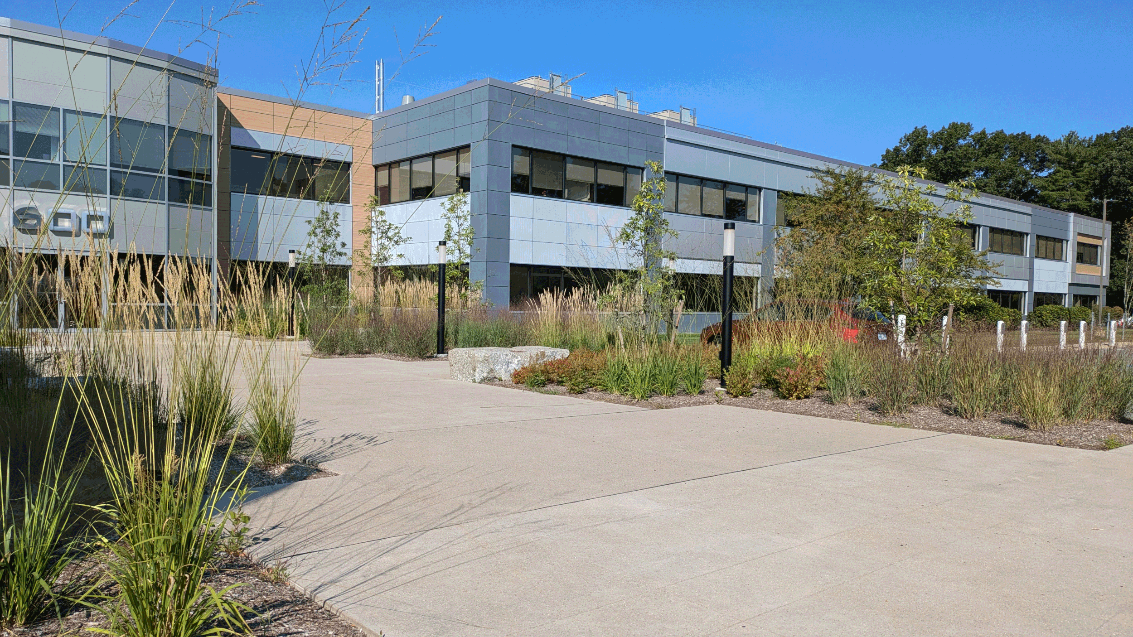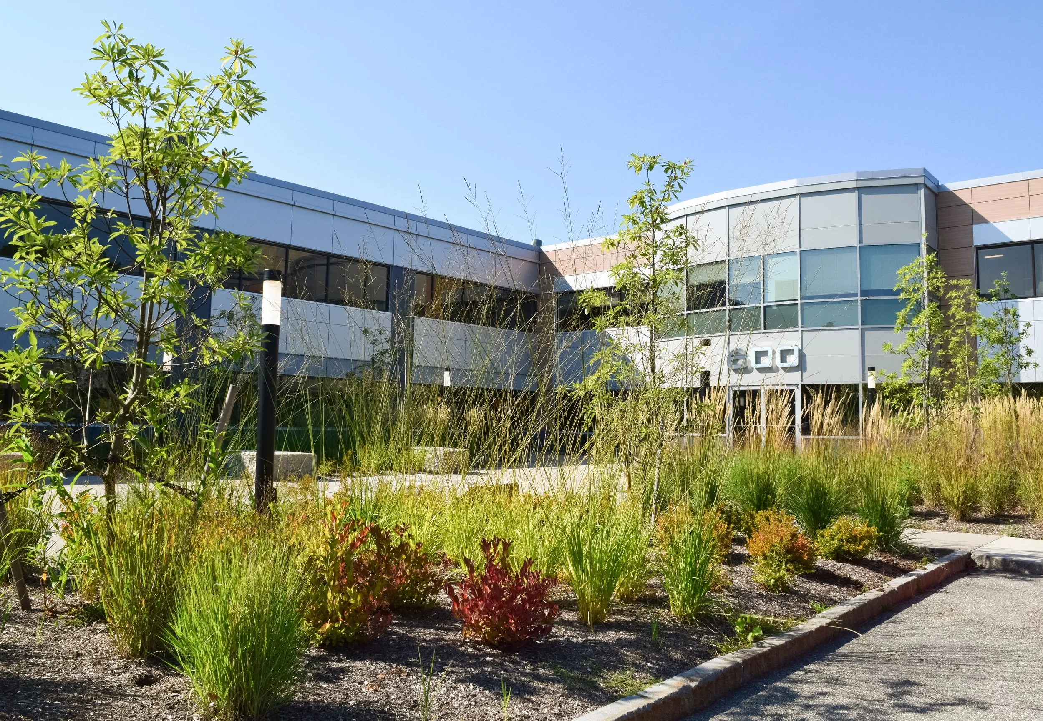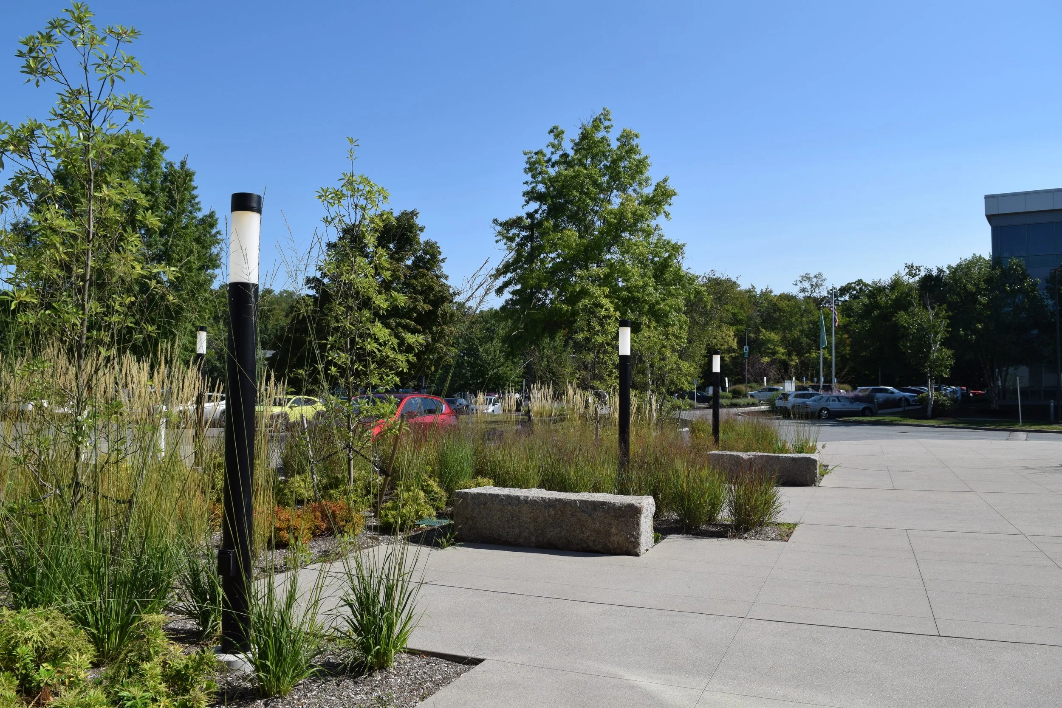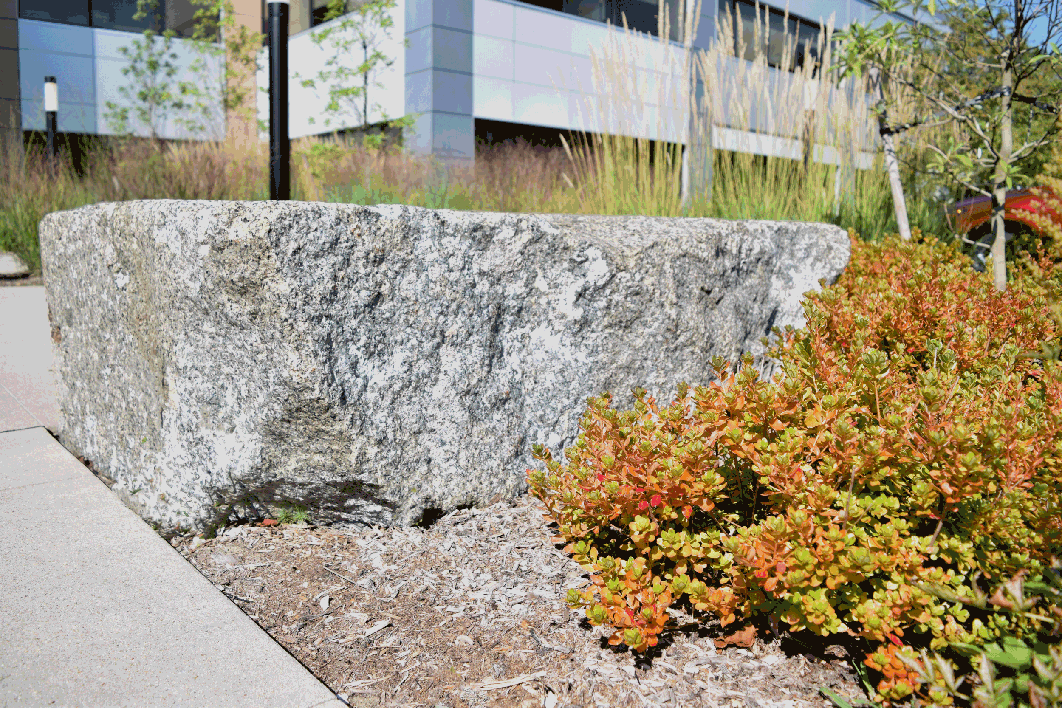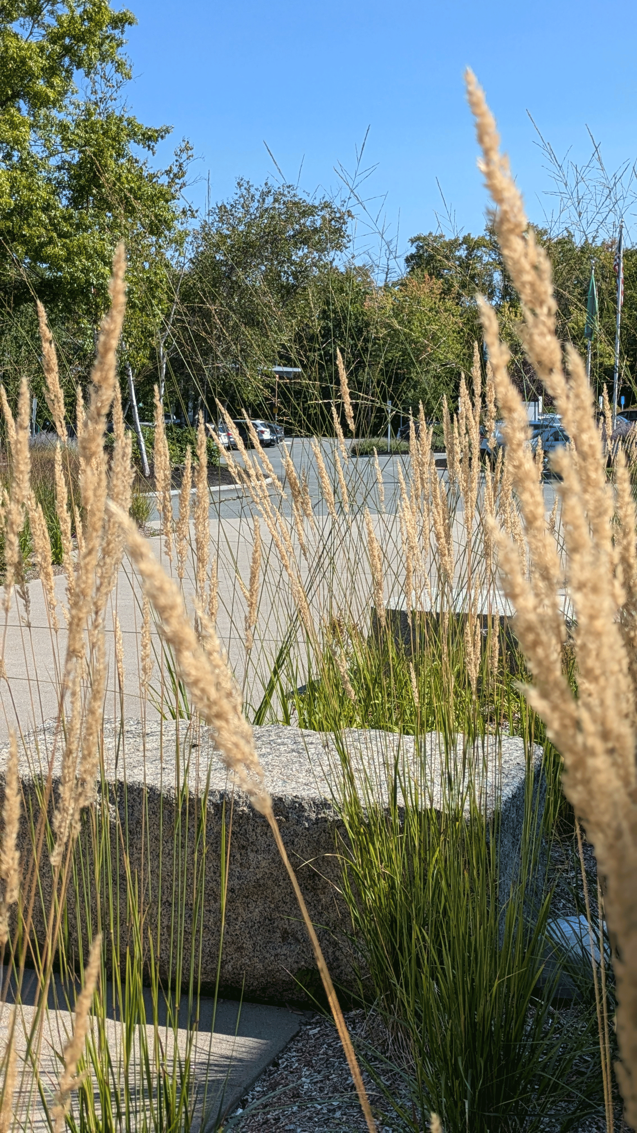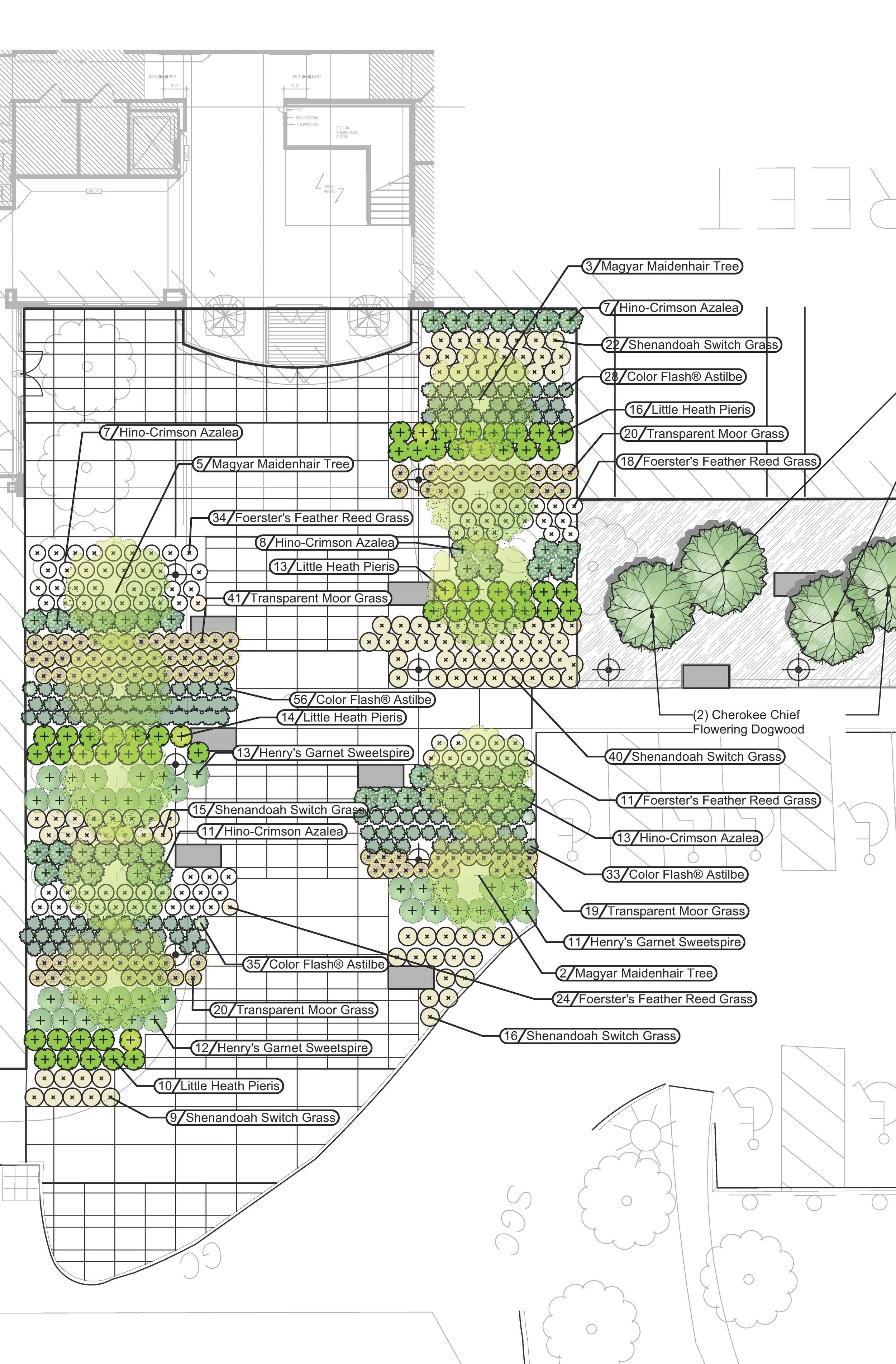Federal Street Life Science
-
This 90’s era office building was converted to a life science use and called out for a re-imagined main entrance commensurate with the new use. Clean lines and geometric patterns in both the ground plane and in the planting layout reflect the new building skin and storefront entry as well as the goings on inside the building.
Reclaimed rough-hewn granite blocks are set at the edge of the walkway along the entry sequence, providing dramatic, sculptural seating elements. A small café with outdoor seating also enlivens the space. New, modern light bollards march along the entrance walkway and complement the rectilinear order of the space.
Credits
Location: Andover, MA
Client: Celera Properties
Architect: Vivo Architecture
Contractors:
General - Timberline Construction
Landscaping – Emanouil Brothers
Photography – Katarina Creamer
