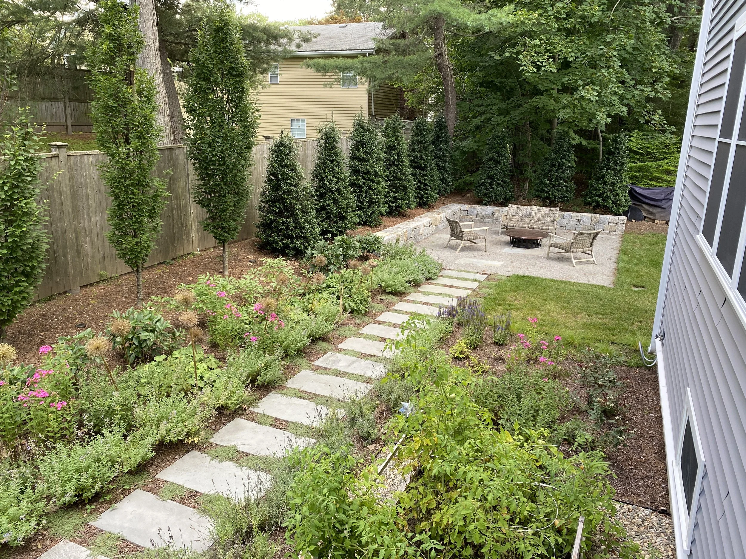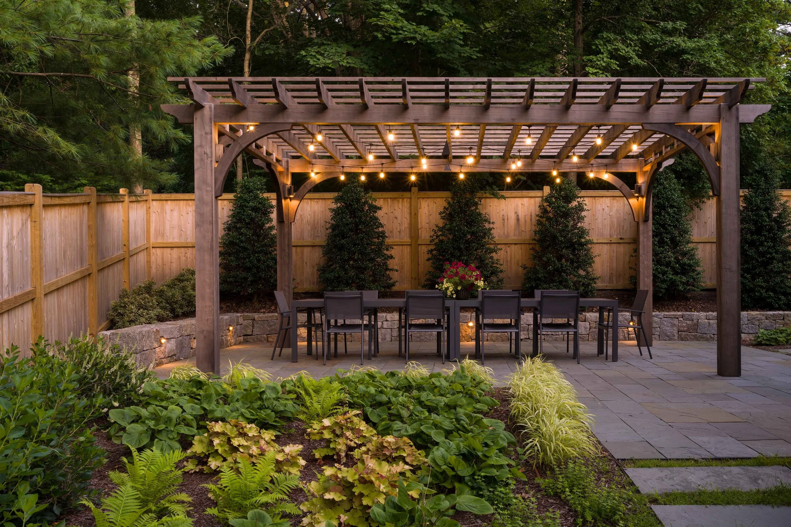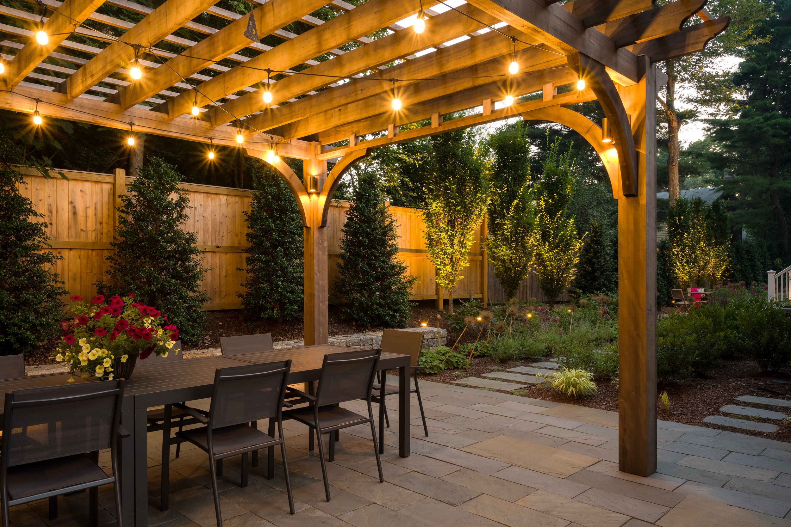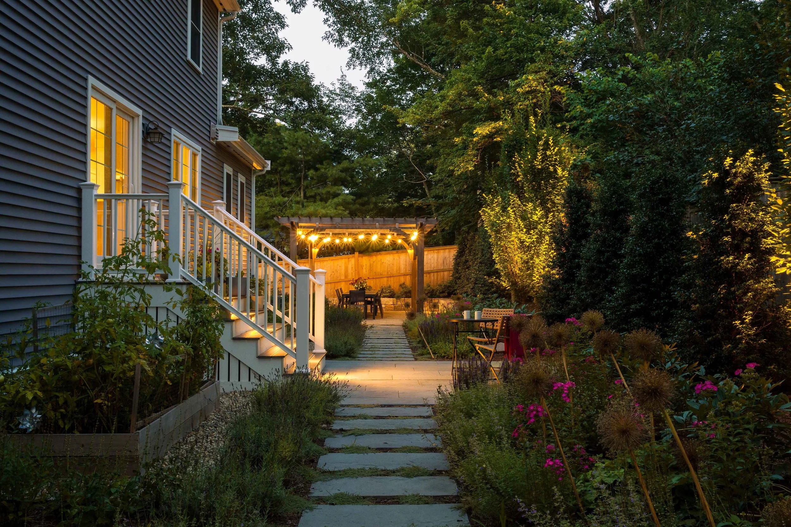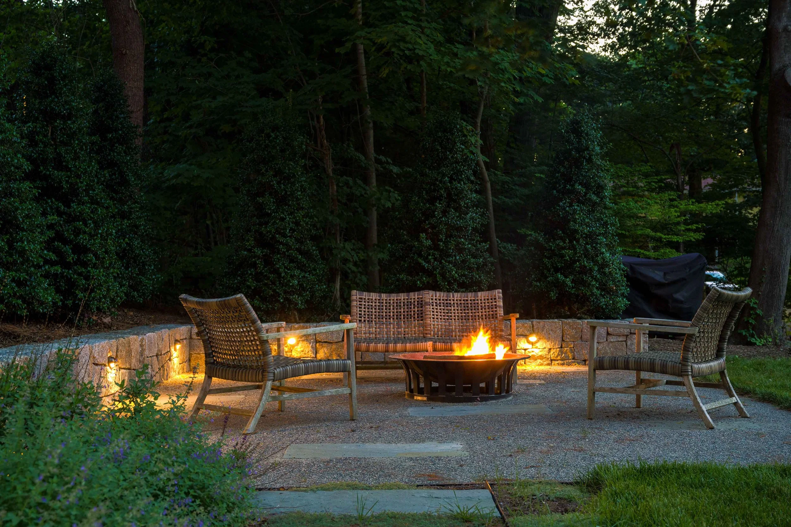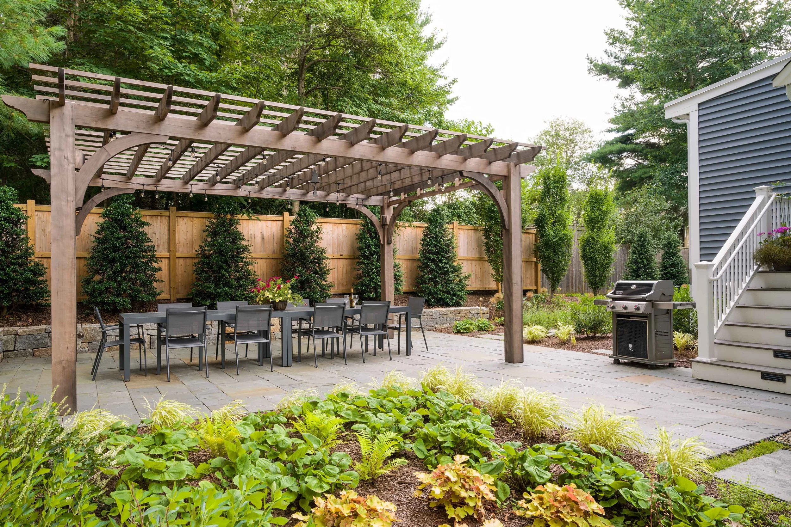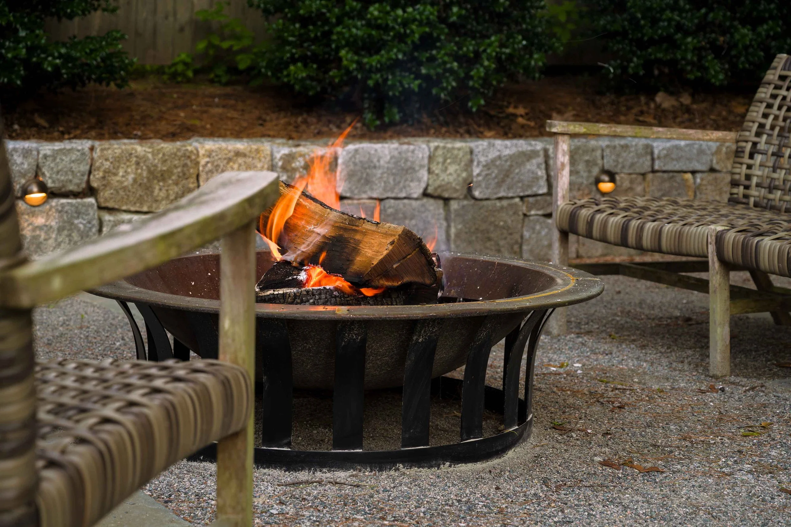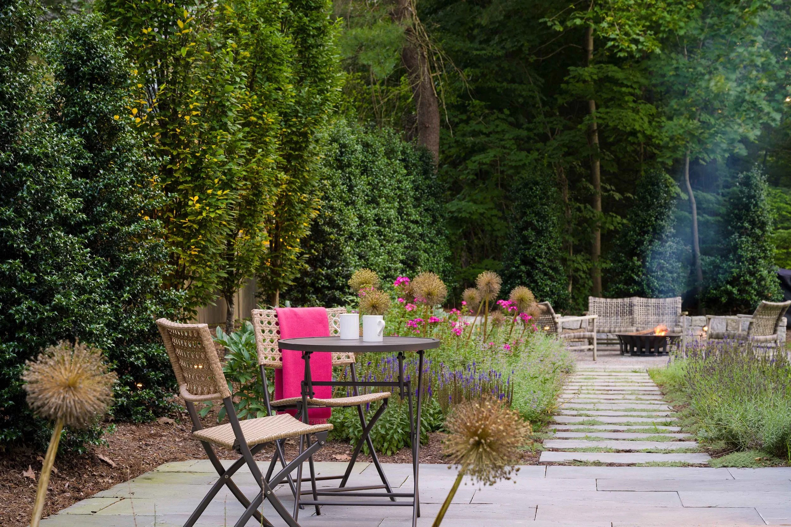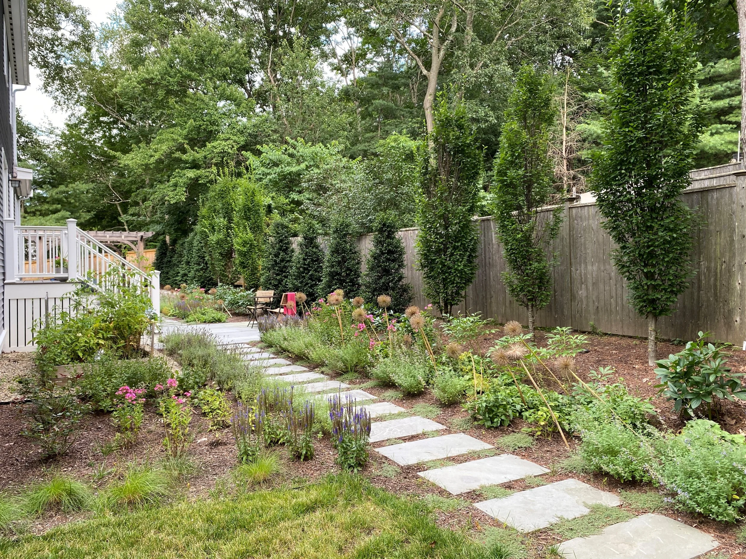Reading Residence
-
This project presented the challenge of converting the narrow backyard of a recently built home into a multi-function social and gathering space, which also incorporated the owner’s passion for vegetable and flowering gardening, plus an open lawn space for the kids to play. Natural fieldstone seatwalls and bluestone paving provide New England authenticity and an air of informality. Careful consideration of the views from the kitchen and family room toward the neighbors influenced tree placement.
The planting palette was designed with an emphasis on colorful perennials and interesting foliage for year-round interest.
Design features include:
- Dining patio with custom wood pergola
- Fire table patio
- Effective screening to a neighbor’s property
- Street edge treatments for privacy
- Landscape lighting
- Automatic irrigation system
Credits
Location: Reading, MA
Contractor - Labadini Corp.
Pergola: Trellis Structures
Photography: Rosemary Fletcher and Katarina Creamer


